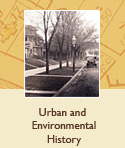John R. Cummins Historic Landscape Management Plan
Eden Prairie, MN (2009)
  Landscape Research worked with the Minnesota Department of Transportation and local government agencies to conserve this important property. The landscape history of the 1856 farmstead associated with early Hennepin County horticulturist John R. Cummins was documented with recommendations for conservation and rehabilitation. View image Landscape Research worked with the Minnesota Department of Transportation and local government agencies to conserve this important property. The landscape history of the 1856 farmstead associated with early Hennepin County horticulturist John R. Cummins was documented with recommendations for conservation and rehabilitation. View image
LeDuc Historic Site Master Plan
Hastings, MN (2006)
  The master plan for this mid-19th century historic landscape and its Gothic Revival House (1862) included research of many aspects of the site’s horticultural history and its evolution through occupancy of the family of William and Mary LeDuc. The master plan coordinated the efforts of city, state, and county partners involved in site planning and construction, which included parking, lighting, circulation, and planting design. View image The master plan for this mid-19th century historic landscape and its Gothic Revival House (1862) included research of many aspects of the site’s horticultural history and its evolution through occupancy of the family of William and Mary LeDuc. The master plan coordinated the efforts of city, state, and county partners involved in site planning and construction, which included parking, lighting, circulation, and planting design. View image
Lakewood Cemetery Historic Landscape Plan
Minneapolis, MN (2002)
  Lakewood is an outstanding example of a late 19th-century cemetery envisioned according to the principles of the “Lawn Plan.” The planning and design effort led by Halvorson Design of Boston for the Trustees of Lakewood recognized the significance of the designed historic landscape and integrated our historic landscape study into recommendations for conservation and future development. View image Lakewood is an outstanding example of a late 19th-century cemetery envisioned according to the principles of the “Lawn Plan.” The planning and design effort led by Halvorson Design of Boston for the Trustees of Lakewood recognized the significance of the designed historic landscape and integrated our historic landscape study into recommendations for conservation and future development. View image
Mayowood: Landscape History and Restoration Plan
Rochester, MN (2002)
  Mayowood was built in 1911 as a grand residence and garden amidst the 3,000-acre property owned by Charles H. Mayo, one of the founders of the Mayo Clinic. Advised by a landscape gardener but largely the result of Mayo’s own travels and the direction of his corps of workmen, the gardens reflect the lineage of American originality and eclecticism in estate design in the late 19th and early 20th centuries. The final report for the Olmsted County Historical Society analyzed historical research on the development of the gardens between 1911 and 1940, and presented a plan for complete reconstruction and interpretation. View image Mayowood was built in 1911 as a grand residence and garden amidst the 3,000-acre property owned by Charles H. Mayo, one of the founders of the Mayo Clinic. Advised by a landscape gardener but largely the result of Mayo’s own travels and the direction of his corps of workmen, the gardens reflect the lineage of American originality and eclecticism in estate design in the late 19th and early 20th centuries. The final report for the Olmsted County Historical Society analyzed historical research on the development of the gardens between 1911 and 1940, and presented a plan for complete reconstruction and interpretation. View image
University of Minnesota Preservation Plan
Minneapolis and St. Paul, MN (1997)
  This project was the University’s first comprehensive preservation plan. The project surveyed campus buildings as well as campus design by H.W. S. Cleveland, Warren H. Manning and Cass Gilbert. The 200-page plan developed historic contexts describing the institutional, landscape and architectural history of the Minneapolis and St. Paul properties, and proposed an evaluation and management framework. Recipient of 1998 Community Education Award from the Minneapolis Heritage Preservation Commission. View image This project was the University’s first comprehensive preservation plan. The project surveyed campus buildings as well as campus design by H.W. S. Cleveland, Warren H. Manning and Cass Gilbert. The 200-page plan developed historic contexts describing the institutional, landscape and architectural history of the Minneapolis and St. Paul properties, and proposed an evaluation and management framework. Recipient of 1998 Community Education Award from the Minneapolis Heritage Preservation Commission. View image
765 Hampden Avenue #315, St. Paul, MN 55118 | 612.616.5353 | info@landscaperesearch.net |











