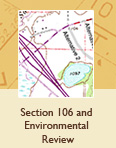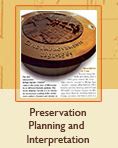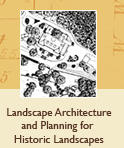Historic Tax Credit Certification
  Landscape Research works with property owners, architects, Landscape Research works with property owners, architects,
and developers through all research and documentation steps of
the historic tax credit tax certification process. Our projects include
many affordable housing projects for non-profit organizations.
View Image
Recent projects include:
- O’Donnell Shoe Factory, St. Paul, MN
- YWCA, Duluth, MN
- Commerce Building, St. Paul, MN
- Northern Hotel, Chippewa Falls, WI
- Ripley Gardens, Minneapolis, MN
Historic Structure Reports
Fort Snelling Cavalry Drill Hall Historic Structure Report
Fort Snelling, Minnesota (2009)
  Historic Structure Reports (HSR) provide detailed research and recordation for properties prior to rehabilitation. The Cavalry Drill Hall report was prepared in anticipation of rehabilitation as a Boy Scout facility. The document provided a complete history of the drill hall (1907) as an military equestrian facility, and its other roles at the Upper Post. It also detailed recommendations for building conservation following the Secretary of the Interior’s Standards. View image Historic Structure Reports (HSR) provide detailed research and recordation for properties prior to rehabilitation. The Cavalry Drill Hall report was prepared in anticipation of rehabilitation as a Boy Scout facility. The document provided a complete history of the drill hall (1907) as an military equestrian facility, and its other roles at the Upper Post. It also detailed recommendations for building conservation following the Secretary of the Interior’s Standards. View image
Sibley Historic Site
Mendota, MN (2000)
  This project for the Minnesota Historical Society and Daughters of the American Revolution traced the evolution of the American Fur Company outpost site on the Minnesota River. Three buildings—the Hypolite DePuis House (1854), John Baptiste Faribault House (1840), and Henry Hastings Sibley House (1838)—were documented from original construction to the present. The reports were used in planning a maintenance and conservation program and for future interpretation.
View image This project for the Minnesota Historical Society and Daughters of the American Revolution traced the evolution of the American Fur Company outpost site on the Minnesota River. Three buildings—the Hypolite DePuis House (1854), John Baptiste Faribault House (1840), and Henry Hastings Sibley House (1838)—were documented from original construction to the present. The reports were used in planning a maintenance and conservation program and for future interpretation.
View image
Local Designation Studies and Design Guidelines
National Register Nominations
  Our experience with the National Register of Historic Places is extensive Our experience with the National Register of Historic Places is extensive
and includes evaluation of buildings, structures, districts, and landscapes
for many types of environmental review, historic tax credit, and nomination projects. View Image
Design Guidelines
Preparation of illustrated design guidelines for districts, buildings, and landscapes includes projects for Heritage Preservation Commissions in Minnesota cities such as St. Paul, Minneapolis, Hastings, and St. Cloud other Midwestern communities. Some projects have included evaluation or development of conservation district, heritage preservation, and zoning ordinances.
Interpretation
Mill Ruins Park
Minneapolis, MN (2002-2003)
  Landscape Research was the historical consultant for an interpretive plan focused on the West Side Milling District at St. Anthony Falls. This area was developed as an outdoor archaeological park by the Minneapolis Park and Recreation Board. The research was coordinated with exhibit panels by Kathe Flynn Design and waterpower canal revitalization and roadway design by BRW/URS. (See Landscape Architecture April 2003). View image Landscape Research was the historical consultant for an interpretive plan focused on the West Side Milling District at St. Anthony Falls. This area was developed as an outdoor archaeological park by the Minneapolis Park and Recreation Board. The research was coordinated with exhibit panels by Kathe Flynn Design and waterpower canal revitalization and roadway design by BRW/URS. (See Landscape Architecture April 2003). View image
Midtown corridor
Minneapolis, MN (2007)
  The interpretive plan for this inner-city corridor focused on its history as a grade-separated rail line now listed on the National Register of Historic Places. Hennepin County led its revitalization as a six-mile recreational and transportation link. Six double-paneled kiosks by Kathe Flynn Design were placed from Lake Calhoun to the Mississippi River. They were designed for walkers and bikers and provide an illustrated cross-section of the history of the urban neighborhoods lining the route.
View image The interpretive plan for this inner-city corridor focused on its history as a grade-separated rail line now listed on the National Register of Historic Places. Hennepin County led its revitalization as a six-mile recreational and transportation link. Six double-paneled kiosks by Kathe Flynn Design were placed from Lake Calhoun to the Mississippi River. They were designed for walkers and bikers and provide an illustrated cross-section of the history of the urban neighborhoods lining the route.
View image
765 Hampden Avenue #315, St. Paul, MN 55118 | 612.616.5353 | info@landscaperesearch.net |












